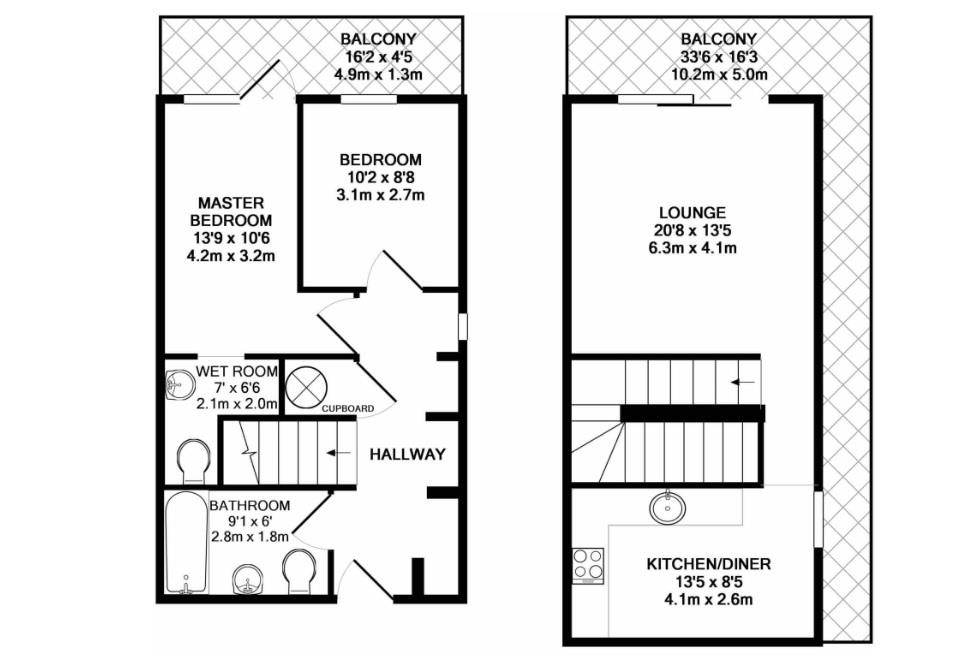- Top Floor DUPLEX Apartment With Secure Parking
- Two Double Bedrooms
- Two Bathrooms
- Two Private Balconies Inc Huge Wrap Around On Upper Level
- Two Bathrooms (Ensuite To Master)
- Communal Gardens And Water Features
- Just Minutes From Piccadilly Station
- Short Walk To The Trendy Bars Of The Northern Quarter
WATCH VIDEO TOUR! Granite Lettings & Property Management are pleased to present this stunning two bedroom DUPLEX Penthouse available in the popular Albion Works development, which is situated in the thriving New Islington district of Manchester city centre, just a stone's throw from Piccadilly Station and just a few minutes walk away from the trendy bars and restaurants of Manchester's Northern Quarter district. This top floor apartment is split across two floors, the lower floor comprises of two double bedrooms, two bathrooms (one en suite wet room) and large private balcony. Upstairs leads to a spacious open plan living area with additional private wrap around balcony and a fully integrated kitchen, which is off set towards the back of the apartment. The development also boasts landscaped communal gardens and secure underground allocated parking. The development is well placed for easy access to the M602 / M60 / M61 / M62.
The property also boasts as an excellent investment opportunity. The property is currently occupied on a fixed AST until the 7th October 2025. Rental income is £1500 pcm.
EWS1 IN PLACE
Leasehold: 228 years remaining. The 250 year term commenced 1 January 2003
Annual Service Charge £3412.50 per annum
Ground Rent: £150 per annum
Building Management Company is Residential Management Group
Council Tax Band C: £1664.52 - Manchester City Council [Prices correct as of 2022/2023 - please always refer to the council website]
Master Bedroom (lower level) - 13'9" (4.19m) x 10'6" (3.2m)
Fitted carpet, electric heater, patio sliding door to balcony
Bedroom 2 (lower level) - 10'2" (3.1m) x 8'8" (2.64m)
Fitted carpet, electric heater, floor to ceiling window
Wet Room (lower level) - 7'0" (2.13m) x 6'6" (1.98m)
Fully tiled with shower, toilet and sink basin.
Bathroom (lower level) - 9'1" (2.77m) x 6'0" (1.83m)
Fully tiled with shower over bath, toilet and sink basin
Lounge (upper level) - 20'8" (6.3m) x 13'5" (4.09m)
Wooden floor, electric heaters, sliding patio door leading to wrap balcony,
Kitchen/Diner (upper level) - 13'5" (4.09m) x 8'5" (2.57m)
Fitted kitchen with, electric hob, electric oven, cooker hood, 50/50 integrated fridge freezer, dishwasher
Balcony (lower level) - 16'2" (4.93m) x 4'5" (1.35m)
Decking, glass panel boundary
Balcony (upper level) - 33'6" (10.21m) x 16'3" (4.95m)
Larger wrap around balcony, decking, glass panel boundary
Lease Length
228 Years
Notice
Please note we have not tested any apparatus, fixtures, fittings, or services. Interested parties must undertake their own investigation into the working order of these items. All measurements are approximate and photographs provided for guidance only.

| Utility |
Supply Type |
| Electric |
Mains Supply |
| Gas |
None |
| Water |
Mains Supply |
| Sewerage |
None |
| Broadband |
None |
| Telephone |
None |
| Other Items |
Description |
| Heating |
Electric Heaters |
| Garden/Outside Space |
Yes |
| Parking |
Yes |
| Garage |
Yes |
| Broadband Coverage |
Highest Available Download Speed |
Highest Available Upload Speed |
| Standard |
9 Mbps |
0.9 Mbps |
| Superfast |
80 Mbps |
20 Mbps |
| Ultrafast |
1800 Mbps |
1000 Mbps |
| Mobile Coverage |
Indoor Voice |
Indoor Data |
Outdoor Voice |
Outdoor Data |
| EE |
Likely |
Likely |
Enhanced |
Enhanced |
| Three |
Likely |
Likely |
Enhanced |
Enhanced |
| O2 |
Enhanced |
Enhanced |
Enhanced |
Enhanced |
| Vodafone |
Likely |
Likely |
Enhanced |
Enhanced |
Broadband and Mobile coverage information supplied by Ofcom.